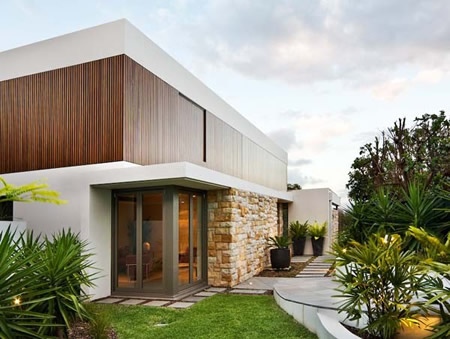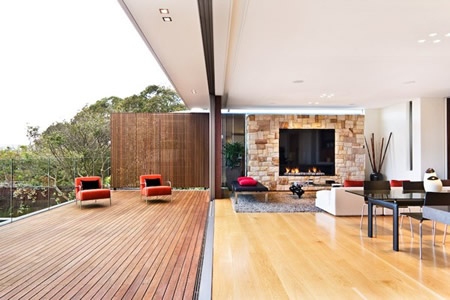Sustainable Sydney Home With Oak Flooring Interior
28th Oct 2011 @ 10:54
Designed by Corben Architects, this home in Sydney, Australia has a contemporary design which occupies an area of 3,767 square feet. The residence is structured on three levels in “a simple rectilinear form of concrete and masonry construction”. It is “layered with timber battening and sandstone cladding which presents a modern home with a focus on natural materials and clear design principles”.

The interior of the living area incorporates American Oak flooring as a way of adding a modern, yet natural feel to the home. The oak flooring really adds to the character of the living room, making it a great place to sit and relax and admire both the interior and exterior views.
The rest of the home also incorporates this idea of a modern design, with a natural feel. Such features include Serena Grey honed stone floors to the circulation areas, Capricorn Walnut veneered joinery, Raven Caesarstone island benchtops and Nero fossil stone slabs in the bathroom. This overall creates a “contemporary, sophisticated interior with a warm inviting feel”.

Special thanks to Freshome for the above images.




Add a comment