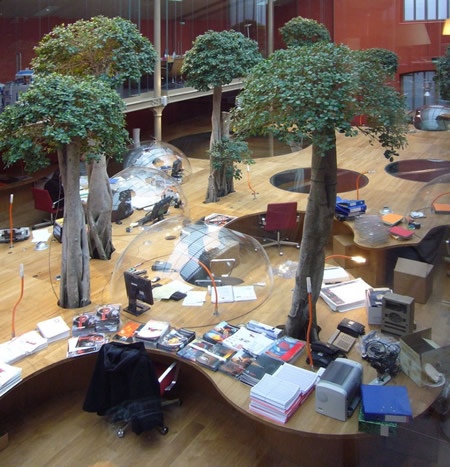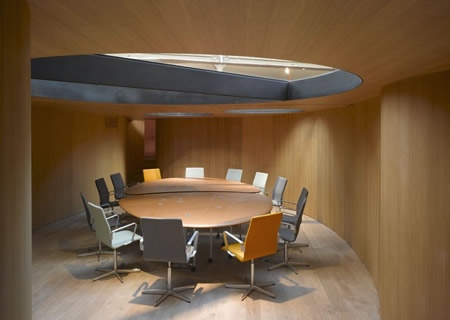PONS & HUOT Office With Oak Unit
23rd Nov 2011 @ 12:17
The combined headquarters for the two companies Pons and Huot was designed by the architect Christian Pottgiesser. This project in Paris, France accommodates for fifteen executives, with seven individual rooms for each director and one open space office for the remaining eight clerks. As well as this, there is also one divisible meeting room, a common recreational room, a kitchen, rest rooms, and, at the special request of the patron, lush vegetation all over the main space.

The base for this office was originally a rotten industrial hall built in the late 19th century with a steel framework which was typical for the period. At the start of this project the hall had to be completely restored and a new self-cleaning roof was fitted.
One of the main features of the project is the insertion of a wooden unit made of solid oak. At 1.7m high, 22m long and 14m wide this piece really is something to behold. Each individual workplace on the unit is “incrised into the wooden upper surface and covered by a ‘telephone’ - dome in Plexigas. The four lateral surfaces contain archives, cloakrooms and the kitchen. Completely embedded in the body are the meeting room, the recreational room and the restrooms. The remaining space is taken up by technical transmission systems (computer, electricity, air condition, heating and water) and also by 18.3m3 of soil, the bed for eight Ficus Panda trees”.

Special thanks to Contemporist for the above images.




Add a comment