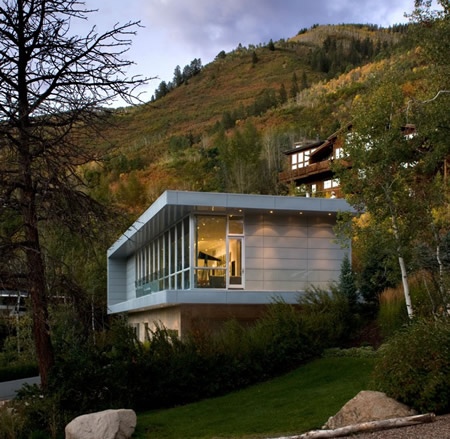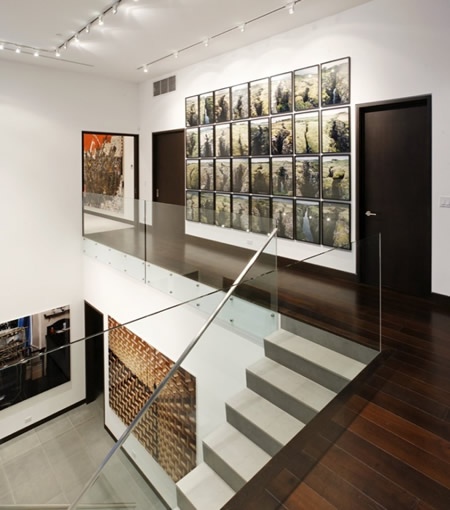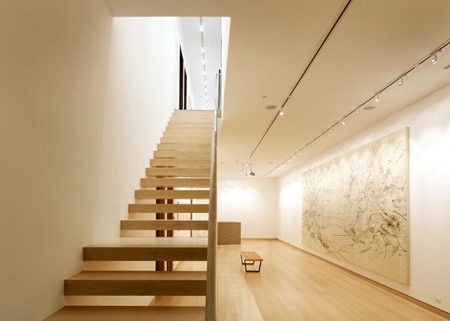Oak Flooring Inside Scholl Residence
15th Nov 2011 @ 12:08
The Scholl residence is located in Aspen, California and was designed by the architect firm Studio B Architects. This 6,000 square foot home consists of five bedrooms and five bathrooms.

In its construction, this steep site was presented with “challenges with drainage, topography, a small footprint, restrictive, easements and was required to address very limiting neighborhood design review standards”. With the area being developed in the 1960’s, surrounding residents were quite resistant to the architectural direction.
With the clients being avid collectors of videography and photography, they requested something which would exhibit their “expanding and revolving collection”. The exterior of the home is made up zinc panels, sand-blasted concrete, aluminium window/door glazing system and a tempered glass railings.

The interior of the home consists of darkened oak flooring and cantilevered pickled oak stairs and floors. This darkened flooring acts as a way of bringing the dark natural woodlands that surround the property, inside the home. The interior of the residence also includes “European engineered cabinetry, Carerra marble, porcelain tile show enclosures and integral plaster walls and ceilings”.
The lower level of the residence however is completely “below grade and houses the formal gallery space, large wine cellar and provides two guest suites with an attached message room”. This area is generally much lighter in its flooring and style, and therefore acts as a direct contrast to the upper level.

The entry level includes the client’s office, a guest bedroom, laundry/mudroom area and the garage. “The upper level contains the living, dining, kitchen, master suite and opens to the balcony and private garden with access to a roof terrace via a cantilevered steel stair.”
Special thanks to Home DSGN for the above images.




Add a comment